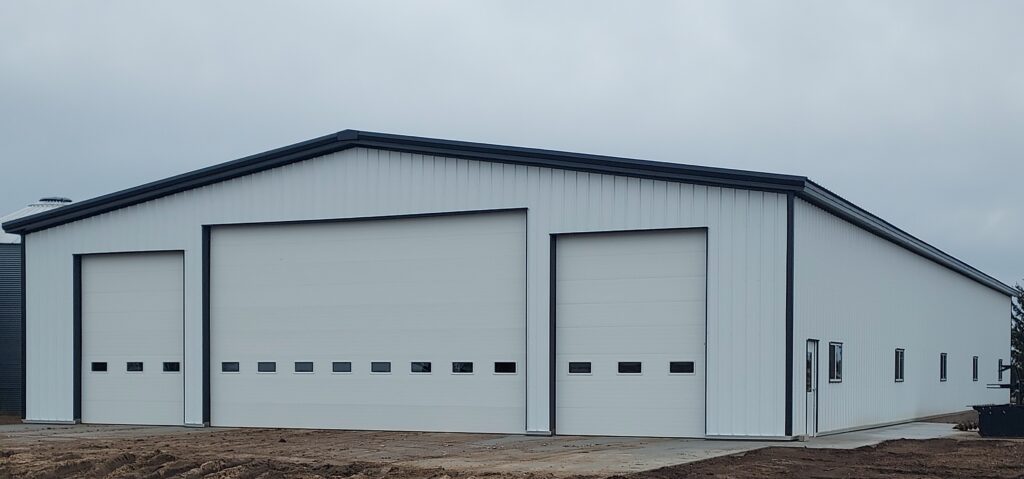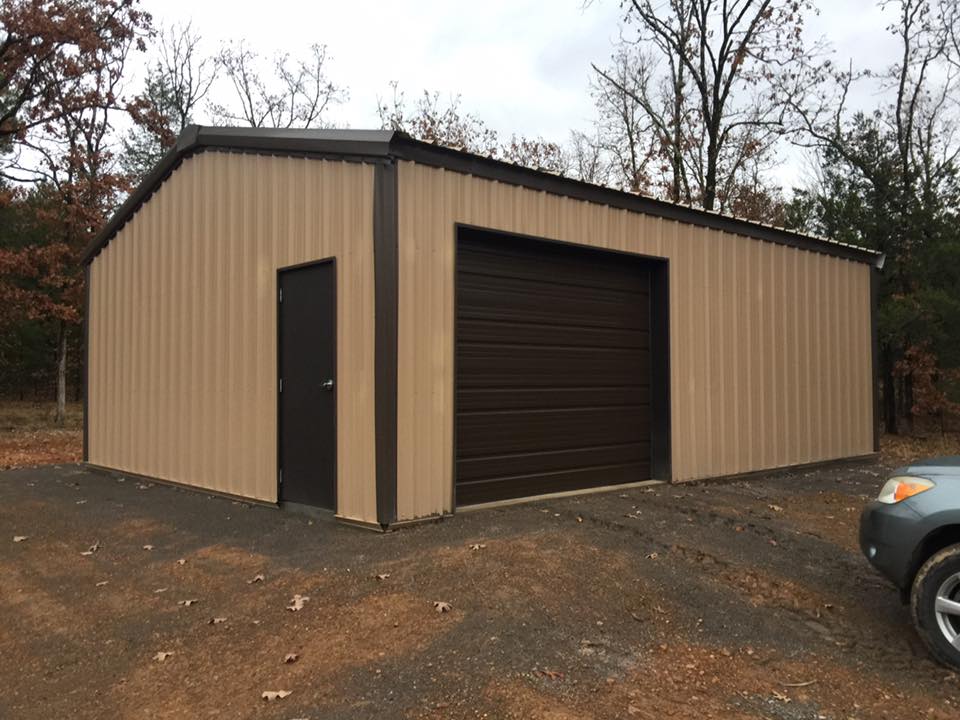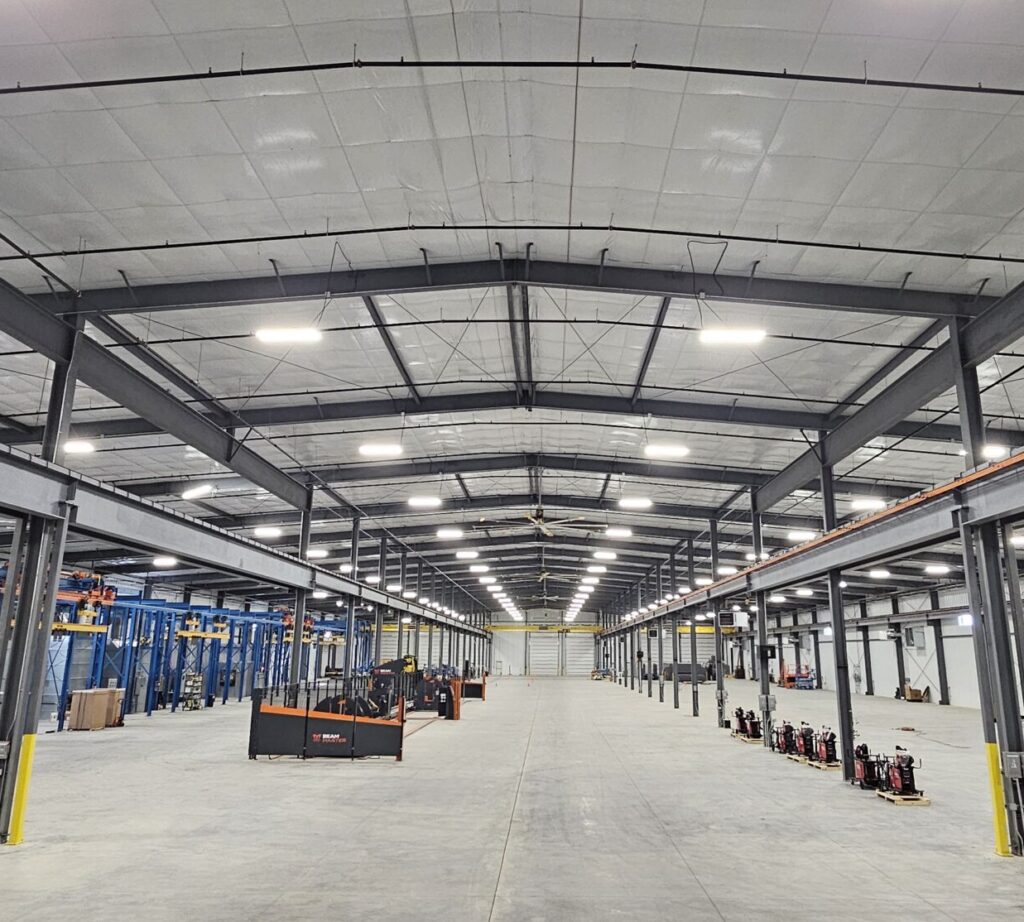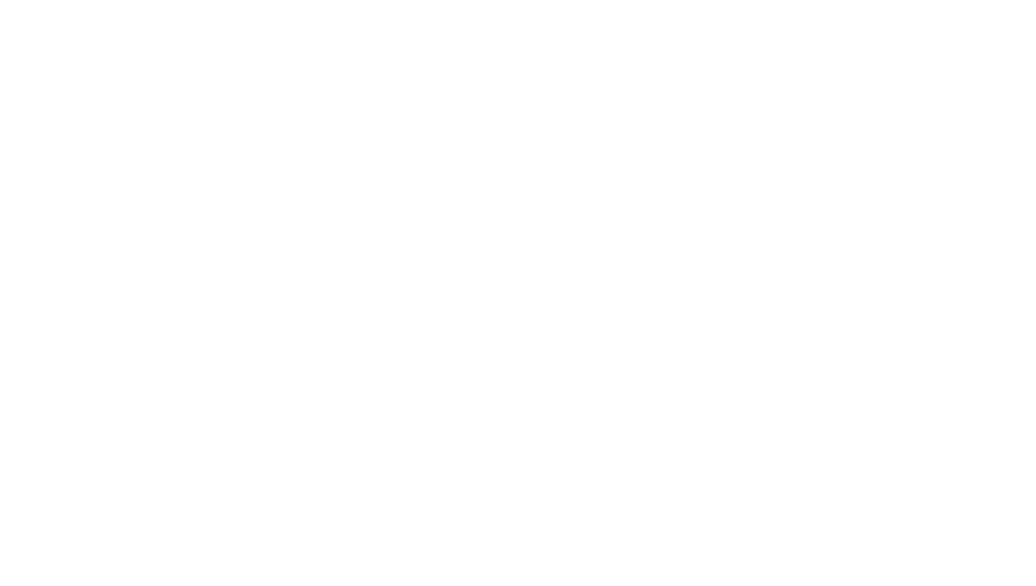
Metal buildings are among the most versatile construction systems available today. Their scalability – from small utility sheds to expansive industrial facilities – stems from a structural system that combines precision engineering, material efficiency, and design adaptability. Understanding the scope and size of metal buildings requires a closer look at how they are engineered and what parameters influence their performance.
Structural Systems and Clear Span Capabilities
Most pre-engineered metal buildings are based on rigid frame systems that distribute loads efficiently through primary steel members (columns and rafters) and secondary members (purlins and girts). Unlike traditional wood, cold-formed steel, or masonry structures, steel framing allows for large clear spans without interior supports.

- Small clear spans (< 70 ft): Common for workshops, retail spaces, and small warehouses. These are often single-slope or gable frames.
- Intermediate spans (70–120 ft): Suitable for manufacturing facilities, storage buildings, and churches.
- Large clear spans (120-200ft): Utilized in arenas, aircraft hangars, sports facilities, and distribution centers where uninterrupted floor space is essential.
The maximum practical span depends on design loads (wind, snow, seismic), steel weight-to-cost ratios, and local building codes.
Height and Bay Spacing
Our pre-engineered metal buildings are not limited to single-story designs. Column-free interior bays can extend up to 40 feet, and eave heights can range from 14 feet for small warehouses to more than 45 feet for heavy industrial use. Typical bay spacing falls between 20–30 feet, but custom engineering can extend spacing for cranes, mezzanines, or specialized equipment.
Load Considerations
We work with a team of certified engineers to design metal buildings that meet or exceed local code requirements for:

- Live load: imposed by occupants, equipment, or stored materials.
- Dead load: weight of the structure itself.
- Environmental loads: wind uplift, snow accumulation, seismic forces.
- Collateral loads: suspended systems such as HVAC, lighting, and fire suppression.
- Crane loads: overhead bridge or jib cranes introduce significant point and dynamic loads that require reinforced frames.
The scalability of a metal building is directly tied to these load assumptions – heavier loads typically require larger steel members and closer spacing. These parameters are collected at the time of estimation and inform the design of the building package.
Expansion and Modular Growth
One of the advantages of pre-engineered metal buildings (PEMBs) is the ability to expand in the future. Endwalls can be designed as “expandable frames,” enabling owners to add additional bays as operational needs grow. This is particularly useful in distribution and manufacturing sectors where long-term scalability is a strategic priority.
Metal Central offers pre-engineered metal building systems through a partnership with Central States Building Works for self-storage buildings, including roll-up door and hallway systems and canopy storage solutions, and cold form frame buildings. Through Central States Building Works, Metal Central is able to supply contractors and builders primary and secondary frames, metal panels, trim, and everything in-between.
Learn more about the metal building systems or start a metal building design today using our 3D Designer.

